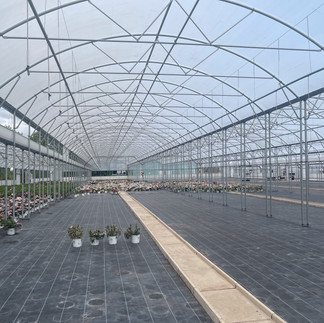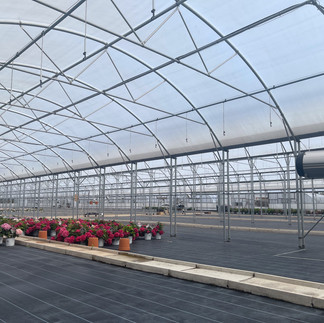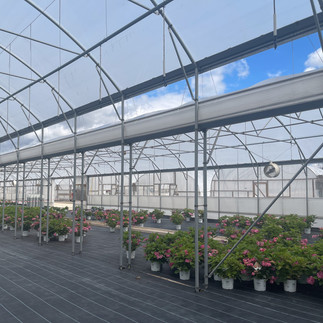Commercial Multi-Span Keder Greenhouse for Bransford Webbs
- Cathy @ Keder

- Nov 20, 2025
- 4 min read

Project Overview
Client Bransford Webbs Plant Company
Project Name Commercial Greenhouse Installation
Location Bransford, Worcestershire, UK
Greenhouse Size 40 meters x 100 meters (4,000 square meters)
Duration 8 weeks (Spring 2021)
Completion Date May 2021
Background
Bransford Webbs Plant Company is a leading UK ornamental plant grower, renowned for producing premium nursery stock for garden centres nationwide. Operating across a highly developed production site, they continuously invest in modern growing environments to improve crop quality, ensure environmental control, and increase productivity.
To further support their expansion and sustainability goals, Bransford Webbs sought to install an advanced commercial greenhouse offering extensive ventilation, durability, and thermal performance. After reviewing multiple options, they selected Keder Greenhouse based on proven engineering quality, long-term reliability, and the advantages of Keder’s multi-layered cladding system.
Objectives
Key objectives for the project included:
Improved Growing Conditions – Creating a stable, controlled environment to support a wider range of crop cycles.
Energy Efficiency – Leveraging Keder’s insulated cladding to reduce heating costs and improve sustainability.
Durability & Weather Resistance – Ensuring year-round performance and resilience against challenging UK weather conditions.
Operational Integration – Designing a structure that aligns with existing workflows, heating systems, and nursery layout.
Advanced Ventilation – Installing thermastically controlled automated vents on every side of the greenhouse
Project Approach
Initial Consultation & Site Assessment
Keder’s operations team carried out an in-depth survey of the proposed location, assessing access, site orientation, ground levels, and integration with existing infrastructure.
Client Collaboration
Close discussions with the Bransford Webbs growing team ensured that all design features - from ventilation to layout - met their crop requirements and workflow expectations.
Challenges Addressed
Key challenges addressed in planning included:
o Maintaining normal production through the construction period
o Working within an established site footprint
Design & Engineering
Based on Bransford Webbs requirements, we developed:
Bespoke Design – A bespoke multi-span cathedral greenhouse design measuring 40m x 100m, using Keder’s signature multi-layered cladding. Which enhances thermal insulation and light diffusion.
Automated Ventilation - A full perimeter automated ventilation system to ensure optimal airflow, humidity regulation, and temperature balance throughout all growing zones.
Structural Integrity - Utilising our high tensile steel frame structure, we designed a range of tunnels capable of withstanding high wind loads and extreme weather, suitable for the Worcestershire climate.
Construction & Implementation
Minimal Disruption - The project was carefully scheduled so the nursery could continue operating at full capacity.
Three-Stage Build Process
Stage 1 – Foundations and ground preparation completed across the full 40m x 100m footprint.
Stage 2 – Erection of Keder’s high-tensile steel framework.
Stage 3 – Installation of insulated Keder cladding and fitting of the automated ventilation system.
Transparent Communication - Regular progress reports and site meetings ensured smooth coordination throughout the build.
Final Inspection & Handover
Once construction was complete, we conducted:
Quality Assurance - Comprehensive testing of the vents, cladding, and structural components.
Handover & Support – Sign off and ongoing support available for the Bransford Webbs team.
Project Outcomes
The new bespoke multi-span commercial greenhouse project delivered several key benefits for Bransford Webbs
Increased Production Capacity – Improved environmental control supported multiple crop cycles per year.
Enhanced Climate Uniformity – Automated vents on every side allowed precise, responsive ventilation. To further enhance the structure and operation efficiency, the Bransford team worked with a third party to develop a fully computerised climate control system.
Energy Efficiency – The insulated cladding system reduced heating demand, supporting sustainability goals.
Operational Efficiency – The layout and design improved workflow and expanded production potential.
Operational Flexibility - The greenhouse design allows for future upgrades, such as the addition of renewable energy sources or increased automation, ensuring the facility can evolve with Bransford Webb's needs.
Conclusion
The 40m x 100m commercial multi-span greenhouse project for Bransford Webbs stands as a testament to Keder Greenhouse’s ability to deliver large-scale, customised solutions tailored to commercial horticultural needs. This collaboration underscores Keder’s commitment to sustainability, innovation, and customer satisfaction, equipping Bransford’s with the infrastructure necessary to support their growth and leadership in the UK horticulture industry.

Client Testimonial
Richard Colbourne, Joint Managing Director at Bransford Webbs, commented:
“The change has been hugely positive for the company, in that we can now have three valuable crops per year, instead of just one in the same space. We chose Keder due to cost, ventilation options and the improved growing environment. As well as this installation, we have worked with them on several other build projects. They are always available to answer the phone and deal with any questions myself or the team have. I would be happy to recommend Keder to any grower, large or small.”
Project Lead Comment
Dean Tustin, Keder’s Construction Director, said:
“Bransford Webbs were excellent to work with throughout this project. Their preparation and collaboration helped ensure a smooth and efficient build process. The completed structure provides them with a robust, flexible environment tailored to their growing programme.”
Colin Moore, Keder Managing Director, added:
“This project demonstrates the advantages of our engineered greenhouse systems for commercial growers. The new structure supports increased productivity, improved crop quality, and long-term sustainability. We are proud to support Bransford Webbs in strengthening their growing capacity.”
#BritishSown #BritishGrown #trees #plants #bransfordwebbs #horticulture #gardencentre #gardens #garden #greenhouse #commercialgreenhouse #construction #greenhouse #commercialbuildings

























































Comments